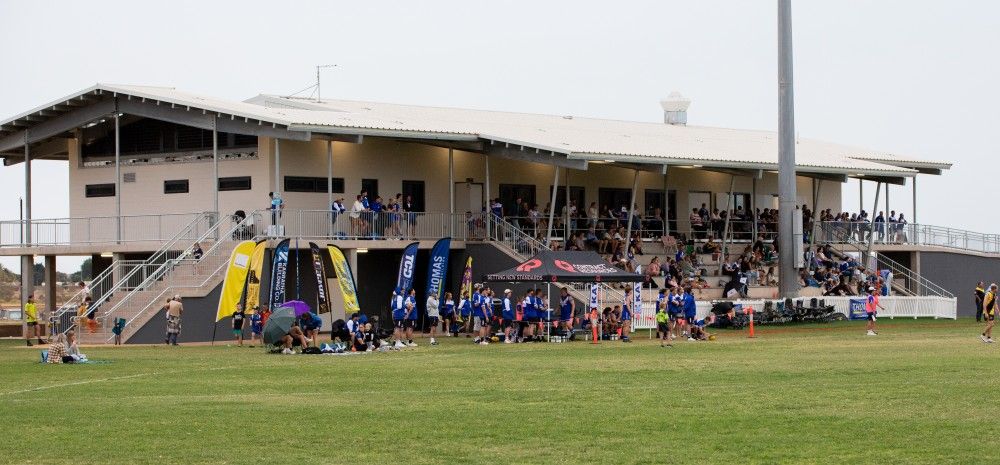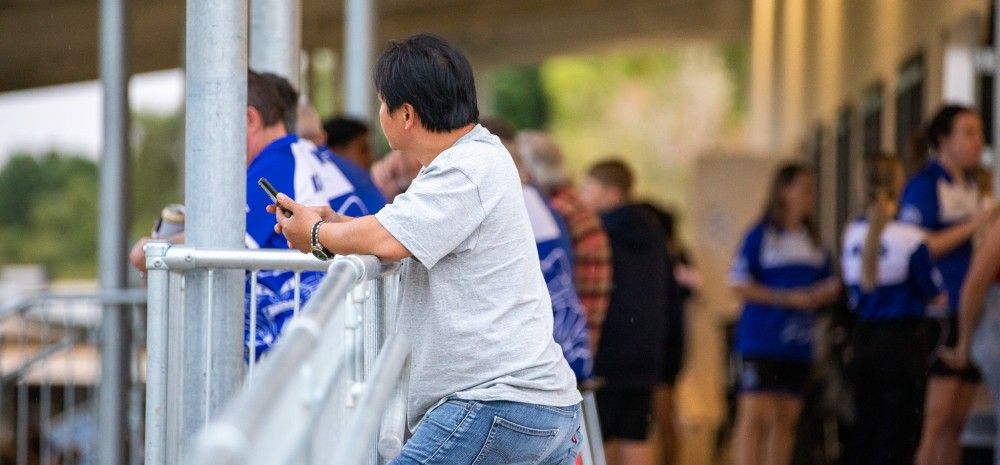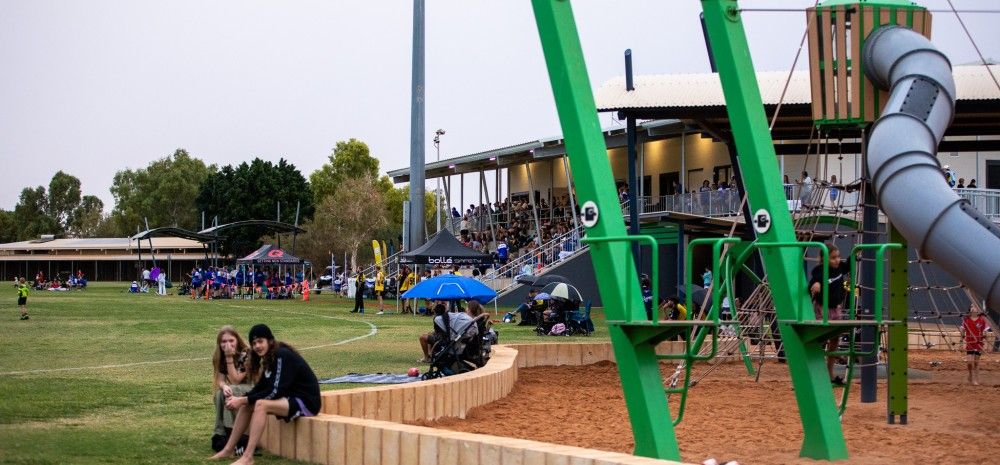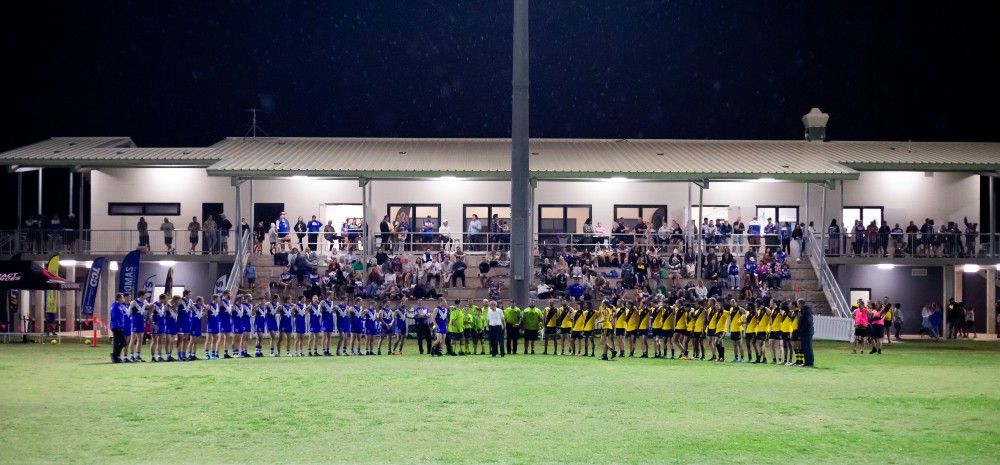Project overview
The Kevin Richards Memorial Oval Master Plan was initially endorsed by Council at the October 2020 Ordinary Council Meeting, and most recently revised by Council endorsement in July 2025.
Delivered in stages, the Master Plan includes the construction and refurbishment of key facilities, upgrades to lighting and playing surfaces and the improvement of parking and play areas. These works will enhance functionality and community use.
The redevelopment is progressing, with the completion of stages 1 and 2 including the play space, northern carpark, construction of the Barry Goddard Pavilion, relocation of the cricket nets and upgrades to the playing field and lighting.
Stages 3, 4, and 5 have now entered the design phase, which will deliver a modern Community Centre building, upgraded hard courts with a new shade structure and an improved southern carpark.
The Master Plan stages as adopted by Council include:
Stage 1a - New play space, northern carpark and design of a change room and club room facility
Stage 1b - Construction of the Change and Club room (Barry Goddard Pavilion)
Stage 2 - Playing field sport lighting upgrade
Stage 3 - New Community Centre to replace the Millars Well Pavilion
Stage 4 - Multipurpose hard courts and shade structure
Stage 5 - Expansion of the existing southern carpark, realignment of Tilbrook and associated landscaping. Relocation of cricket net and a second play space
Completed stages: 1a, 1b, 2
The new northern carpark and the two-story Change and Club Room, delivered as stage 1 of the five-stage Master Plan for the precinct, were completed in July 2023 at a total value of $9.6 million.
The playing surface, reticulation, lighting and pole upgrade works were completed in March 2025 as part of stage 2, with the relocation of the cricket nets from stage 5 and the demolition of the former condemned Club Room carried out concurrently to minimise disruptions to use.
These upgrades, together with the ongoing implementation of the Master Plan, will significantly enhance the sporting facilities and visual appeal of the precinct while supporting local sports and recreation clubs and promoting health and well-being across the community.
Special thanks to our funding partners: the Australian Department of Infrastructure, Transport, Regional Development and Communications; the Western Australian Planning Commission, the WA Department of Local Government, Sport and Cultural Industries and Lotterywest.



